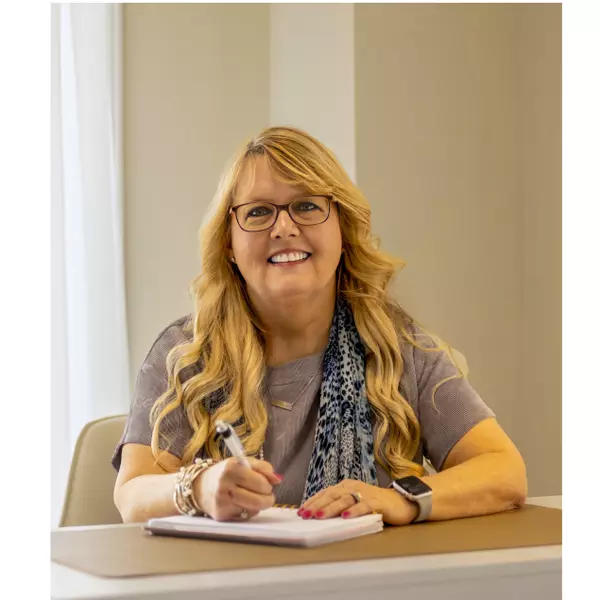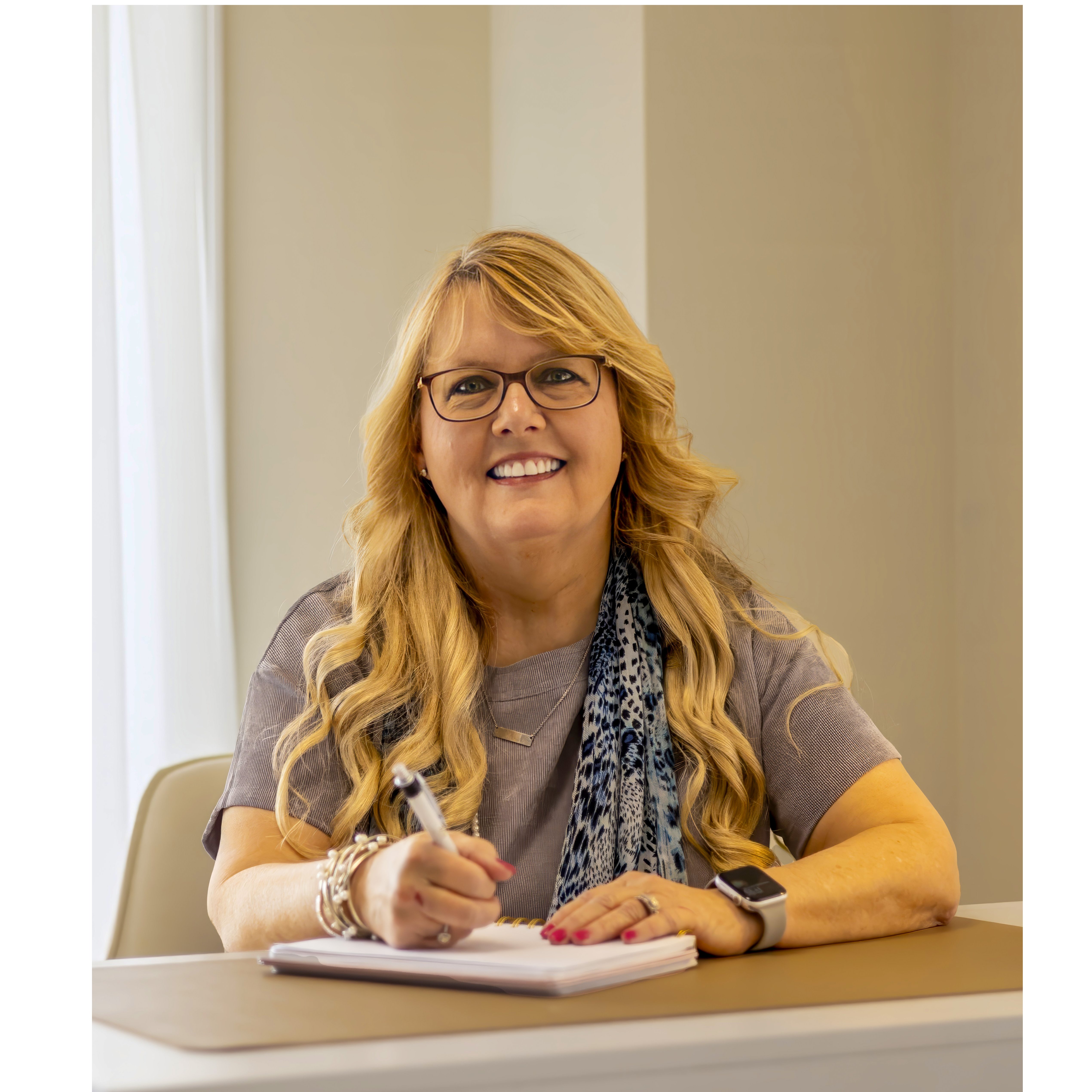
104 Barons WAY Savannah, GA 31419
3 Beds
2 Baths
1,621 SqFt
UPDATED:
Key Details
Property Type Single Family Home
Sub Type Single Family Residence
Listing Status Active
Purchase Type For Sale
Square Footage 1,621 sqft
Price per Sqft $206
Subdivision Barons Place
MLS Listing ID SA339205
Style Ranch
Bedrooms 3
Full Baths 2
HOA Fees $515/ann
HOA Y/N Yes
Year Built 1996
Lot Size 5,227 Sqft
Acres 0.12
Property Sub-Type Single Family Residence
Property Description
Location
State GA
County Chatham
Community Clubhouse, Community Pool, Fitness Center, Playground, Shopping, Street Lights, Tennis Court(S), Walk To School, Curbs, Gutter(S)
Zoning R1
Rooms
Basement None
Interior
Interior Features Breakfast Area, High Ceilings, Primary Suite, Pantry, Pull Down Attic Stairs, Tub Shower, Vanity, Vaulted Ceiling(s), Fireplace, Programmable Thermostat
Heating Central, Electric, Forced Air, Heat Pump
Cooling Central Air, Electric, Heat Pump
Fireplaces Number 1
Fireplaces Type Living Room, Wood Burning
Fireplace Yes
Window Features Double Pane Windows
Appliance Dishwasher, Electric Water Heater, Disposal, Oven, Range, Refrigerator, Range Hood
Laundry In Hall, Washer Hookup, Dryer Hookup
Exterior
Exterior Feature Covered Patio
Parking Features Attached, Kitchen Level
Garage Spaces 2.0
Garage Description 2.0
Fence Wood, Privacy, Yard Fenced
Pool Community
Community Features Clubhouse, Community Pool, Fitness Center, Playground, Shopping, Street Lights, Tennis Court(s), Walk to School, Curbs, Gutter(s)
Utilities Available Cable Available, Underground Utilities
Water Access Desc Public
Roof Type Composition
Porch Covered, Front Porch, Patio
Building
Lot Description Back Yard, Interior Lot, Private
Story 1
Entry Level One
Foundation Concrete Perimeter, Slab
Sewer Public Sewer
Water Public
Architectural Style Ranch
Level or Stories One
Schools
Elementary Schools Georgetown
Middle Schools Georgetown
High Schools Windsor
Others
HOA Name Georgetown Community Services Association
Tax ID 1-1004G-06-007
Ownership Homeowner/Owner
Acceptable Financing Cash, Conventional, FHA, VA Loan
Listing Terms Cash, Conventional, FHA, VA Loan
Special Listing Condition Standard

Broker Associate | License ID: 342517
+1(931) 220-7791 | destiny.eberhardt@exprealty.com





